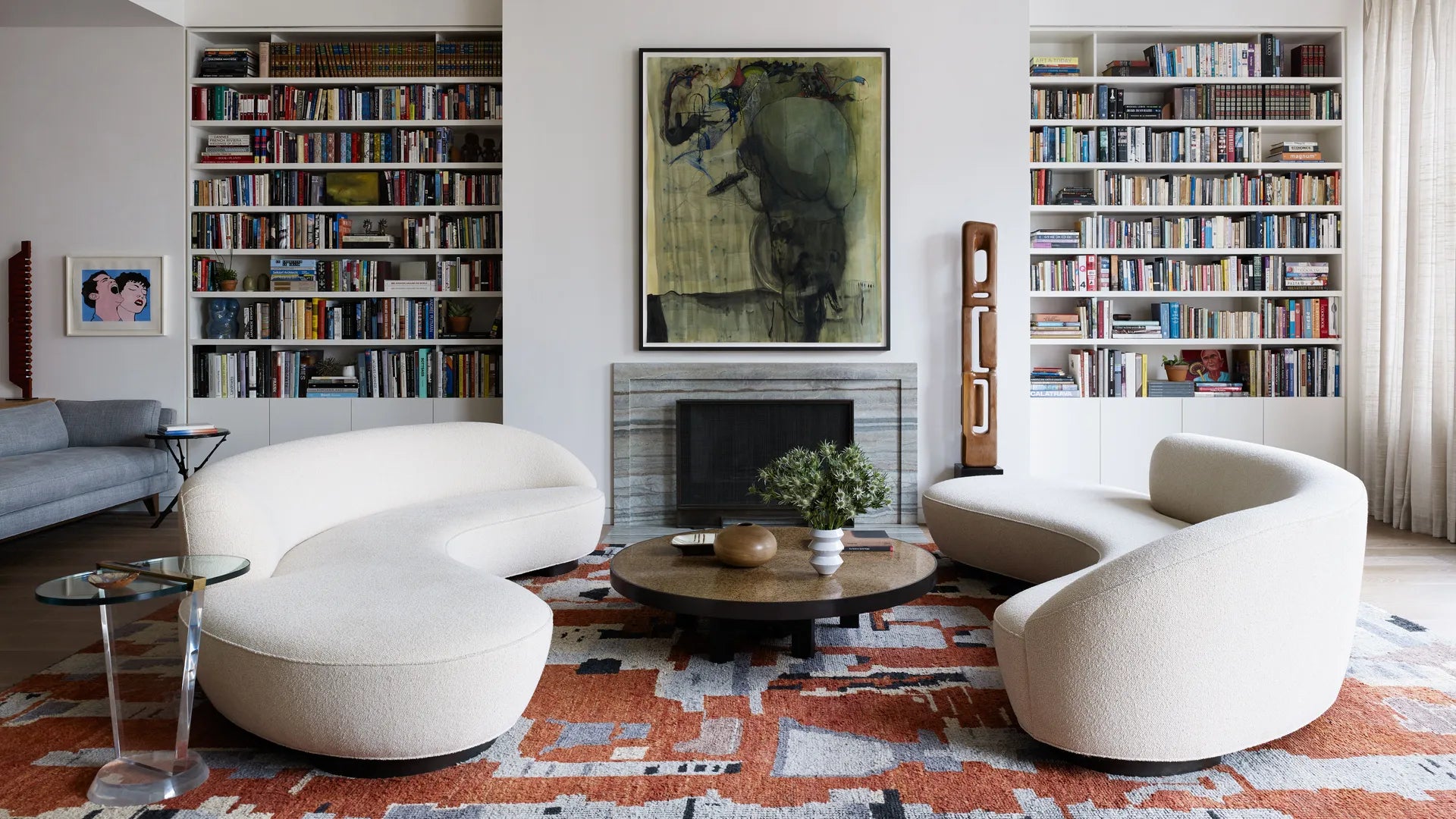
This Serene SoHo Loft Is the Ultimate Urban Oasis
When New York interior designer Laura Santos went looking for her new home a few years ago, she immediately began in the city's SoHo neighborhood. But Santos, like most designers, first notices flow, proportion, and light in a space, so she considered the standard loft layout—long, rectangular, often dark—unappealing. Fortunately, it didn't take long for her to find exactly what she was looking for in an unusual floor plan for the area, a 4,000-square-foot space in a 1929 four-story edifice. The scope of the building, originally built as a parking garage, is grand, with 14-foot ceilings and 55 feet of casement windows stretching across the front façade. “I fell in love with the windows," says Santos, looking back. "The original black metal is incredible; you can see the age and patina—a huge part of the beauty of the space.”
Published: Architectural Digest